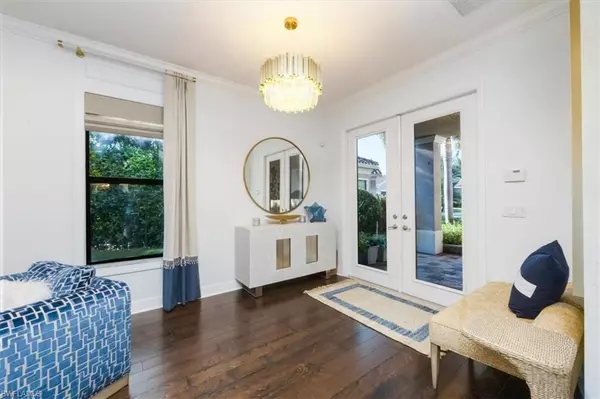3821 Columbia CT Naples, FL 34119

UPDATED:
Key Details
Property Type Single Family Home
Sub Type Single Family Residence
Listing Status Active
Purchase Type For Sale
Square Footage 4,113 sqft
Price per Sqft $389
Subdivision Riverstone
MLS Listing ID 225079278
Style Resale Property
Bedrooms 6
Full Baths 5
HOA Fees $6,060
HOA Y/N Yes
Min Days of Lease 30
Leases Per Year 4
Year Built 2013
Annual Tax Amount $11,548
Tax Year 2025
Lot Size 0.300 Acres
Acres 0.3
Property Sub-Type Single Family Residence
Source Naples
Land Area 5022
Property Description
With six bedrooms, five bathrooms, a 3-car garage, covered entry, and an upper-level loft, the home accommodates large households and guests with ease. The floor plan flows beautifully, offering generous gathering spaces, a chef-ready kitchen, and a serene primary suite on the second level.
The gourmet kitchen stands out with a double oven, vented hood, custom cabinets, a center island with a wine fridge, a walk-in pantry, and a striking backsplash window framing for additional lighting.
Throughout the home, you'll find designer lighting & fans, custom shades, plantation shutters, and built-ins that elevate both style and functionality. Additional enhancements include a mud room, (2yr) A/C, Leaf-Home water filtration system, a whole-home camera system, a wet-bar on the 2nd floor, and luxury wallpaper.
The primary bedroom features a private veranda overlooking the lake, dual vanities, two walk-in closets crafted by Inspired Closets, upgraded hardwood flooring, and a tray ceiling trimmed with crown molding.
The upstairs laundry room includes a utility tub for added convenience. The garage features epoxy flooring and custom-built storage closets, complemented by wall and overhead storage for exceptional organization.
Outdoor living shines in this home. The paver areas have been restored, lifted, reset, and sealed, creating a fresh, durable foundation for entertainment. The expansive backyard was fully fenced in 2025—features a screened enclosure, outdoor shower, and pre-wiring for a large future pool, offering endless opportunities to personalize your Florida oasis.
The neighborhood is zoned for highly rated schools and conveniently located near I-75, offering quick access to regional destinations, RSW Airport, and Naples' premier shopping and dining. Famous SWFL Beaches are only 9 miles away.
Riverstone residents enjoy an impressive array of amenities, including a 13,000 sqft. clubhouse, multiple pools, Har-Tru tennis courts, indoor and outdoor basketball/pickleball facilities, fitness center, yoga studio, game room, social rooms, a covered pavilion, tot lot, splash zone, and an active event calendar. A guarded, 24/7 gated entrance ensures an added level of security and peace of mind.
Location
State FL
County Collier
Community Gated
Area Riverstone
Rooms
Bedroom Description First Floor Bedroom,Master BR Sitting Area,Master BR Upstairs,Split Bedrooms
Dining Room Breakfast Bar, Eat-in Kitchen, Formal
Kitchen Island, Walk-In Pantry
Interior
Interior Features Built-In Cabinets, Closet Cabinets, Exclusions, Foyer, Laundry Tub, Pantry, Smoke Detectors, Tray Ceiling(s), Wet Bar, Window Coverings
Heating Central Electric
Flooring Carpet, Tile, Wood
Equipment Auto Garage Door, Cooktop - Electric, Dishwasher, Double Oven, Dryer, Refrigerator/Freezer, Security System, Self Cleaning Oven, Smoke Detector, Washer, Wine Cooler
Furnishings Negotiable
Fireplace No
Window Features Window Coverings
Appliance Electric Cooktop, Dishwasher, Double Oven, Dryer, Refrigerator/Freezer, Self Cleaning Oven, Washer, Wine Cooler
Heat Source Central Electric
Exterior
Exterior Feature Balcony, Screened Balcony, Screened Lanai/Porch, Outdoor Shower
Parking Features Driveway Paved, Attached
Garage Spaces 3.0
Fence Fenced
Pool Community
Community Features Clubhouse, Park, Pool, Dog Park, Fitness Center, Sidewalks, Tennis Court(s), Gated
Amenities Available Basketball Court, Barbecue, Bike And Jog Path, Billiard Room, Cabana, Clubhouse, Park, Pool, Community Room, Spa/Hot Tub, Dog Park, Fitness Center, Hobby Room, Internet Access, Pickleball, Play Area, Sidewalk, Tennis Court(s), Underground Utility
Waterfront Description Lake
View Y/N Yes
View Lake
Roof Type Tile
Street Surface Paved
Total Parking Spaces 3
Garage Yes
Private Pool No
Building
Lot Description Cul-De-Sac, Dead End, Oversize
Building Description Concrete Block,Stucco, DSL/Cable Available
Story 2
Water Central
Architectural Style Two Story, Single Family
Level or Stories 2
Structure Type Concrete Block,Stucco
New Construction No
Schools
Elementary Schools Laurel Oak Elementary School
Middle Schools Oakridge Middle School
High Schools Aubrey Rodgers High School
Others
Pets Allowed Yes
Senior Community No
Tax ID 72640032181
Ownership Single Family
Security Features Security System,Smoke Detector(s),Gated Community
Virtual Tour https://wanderlustphotography.net/3821-Columbia-ct/idx




